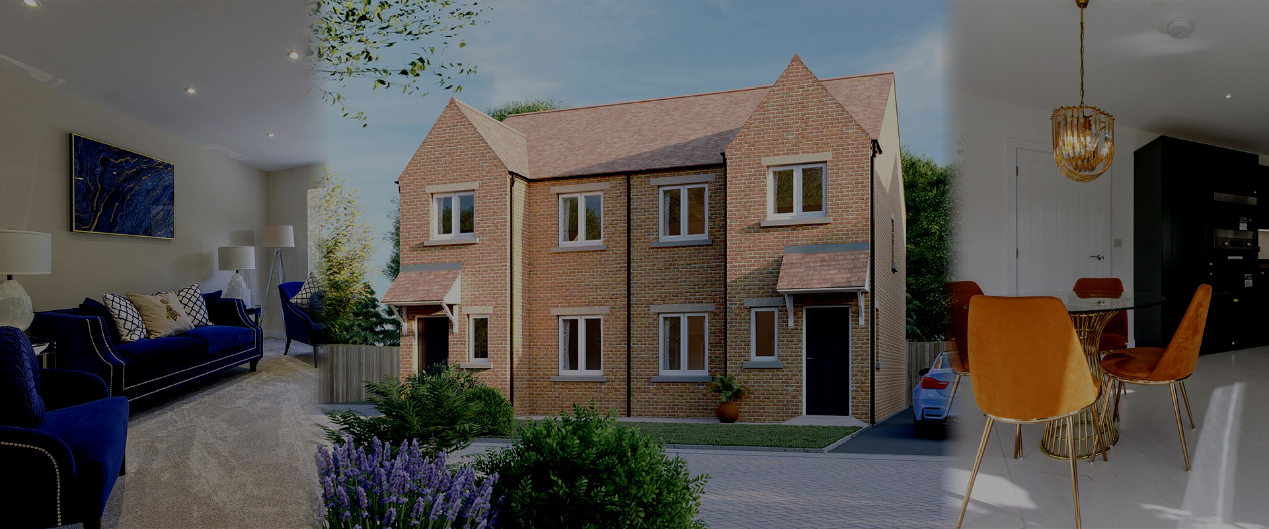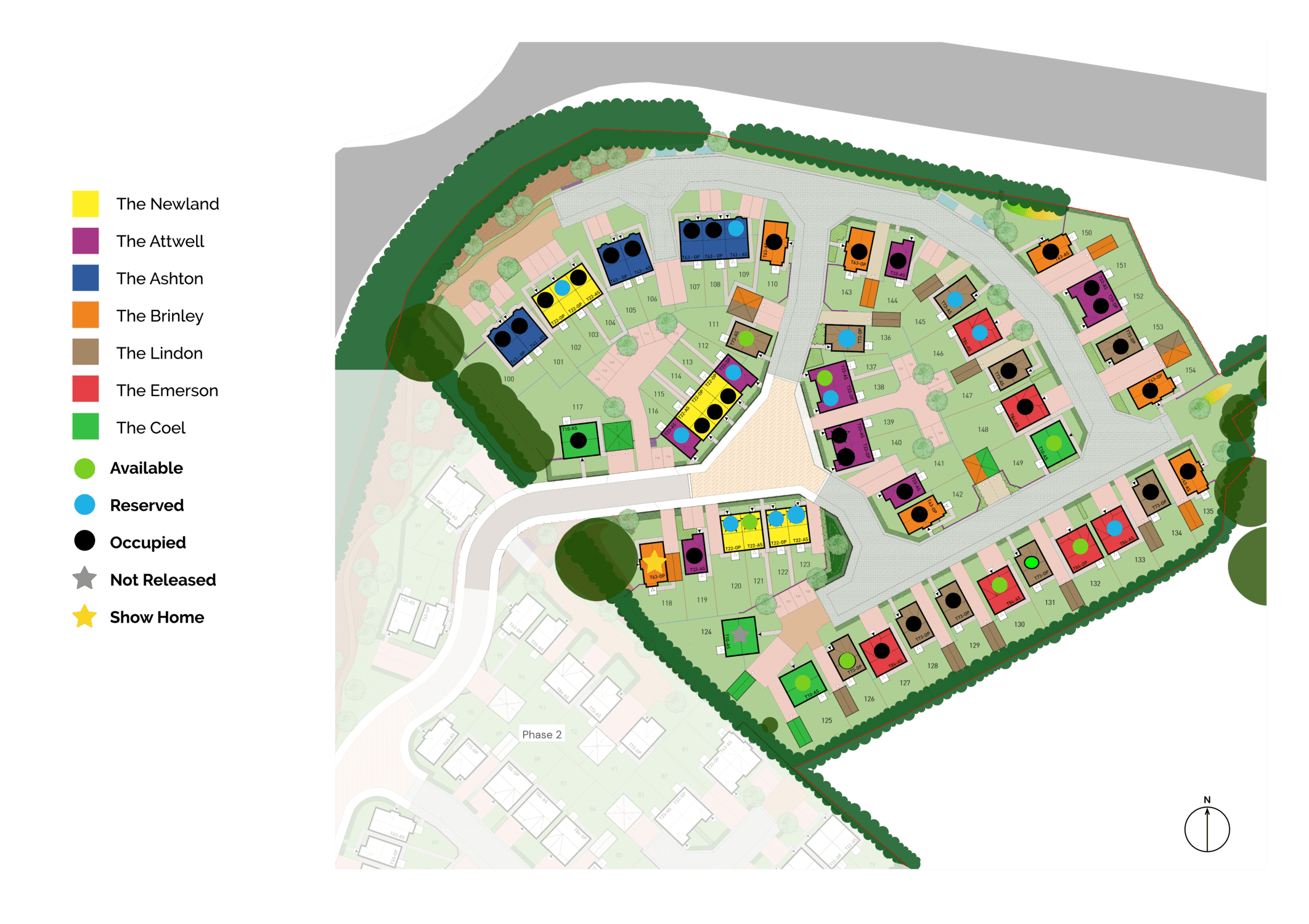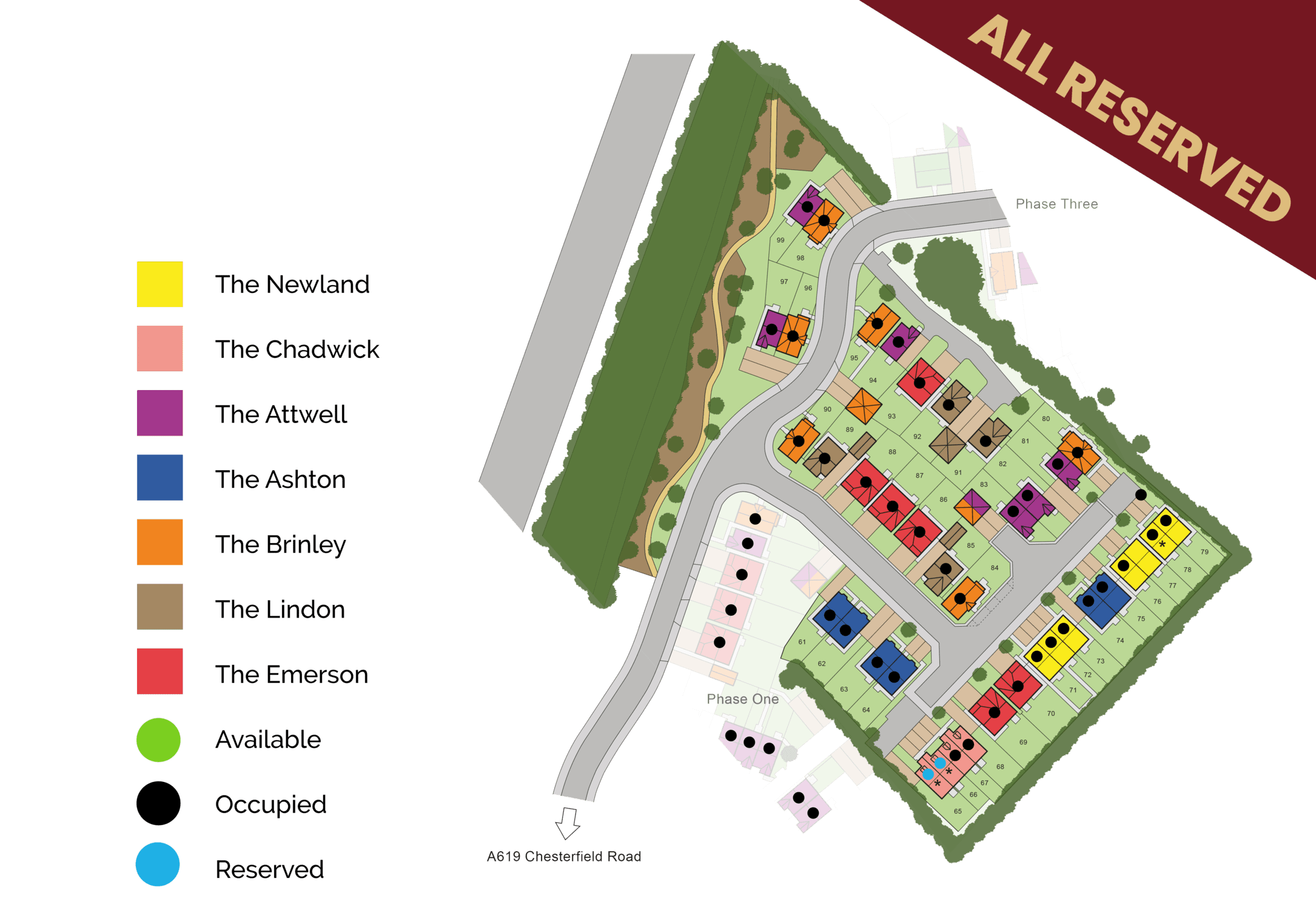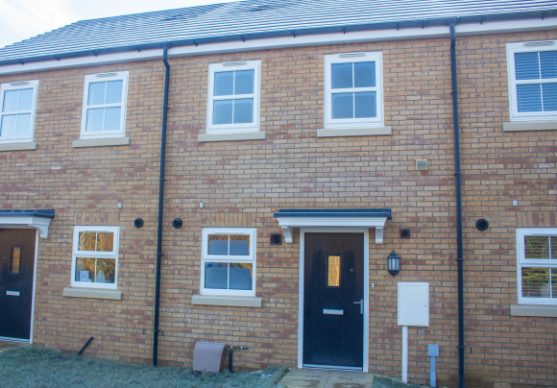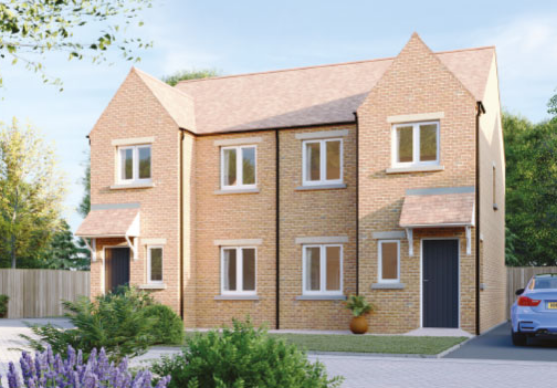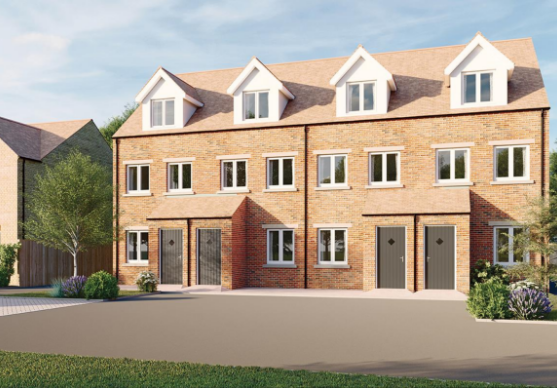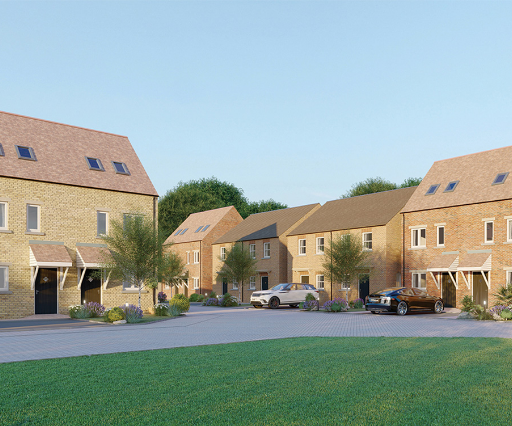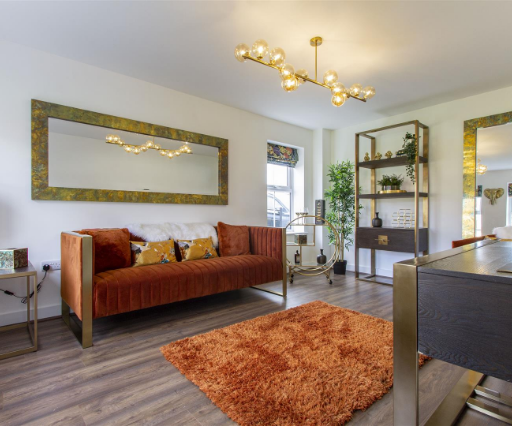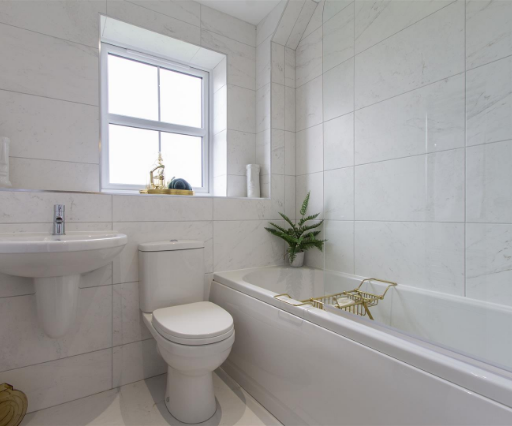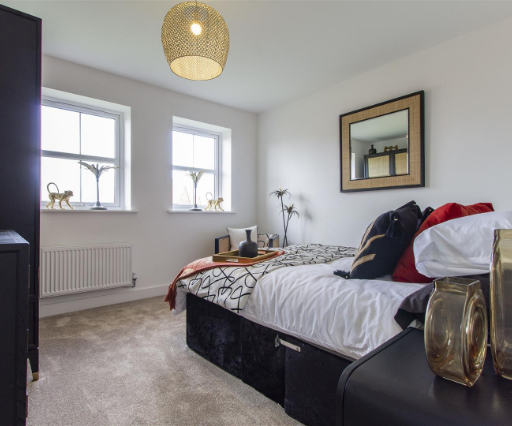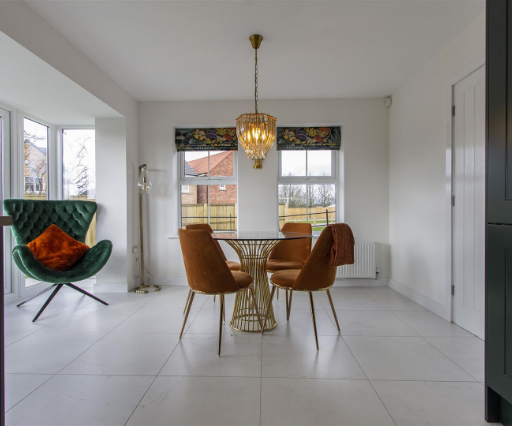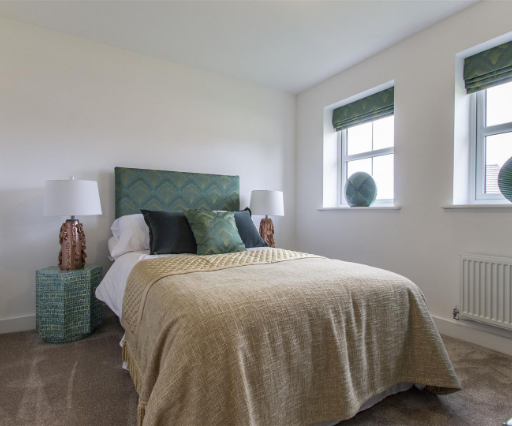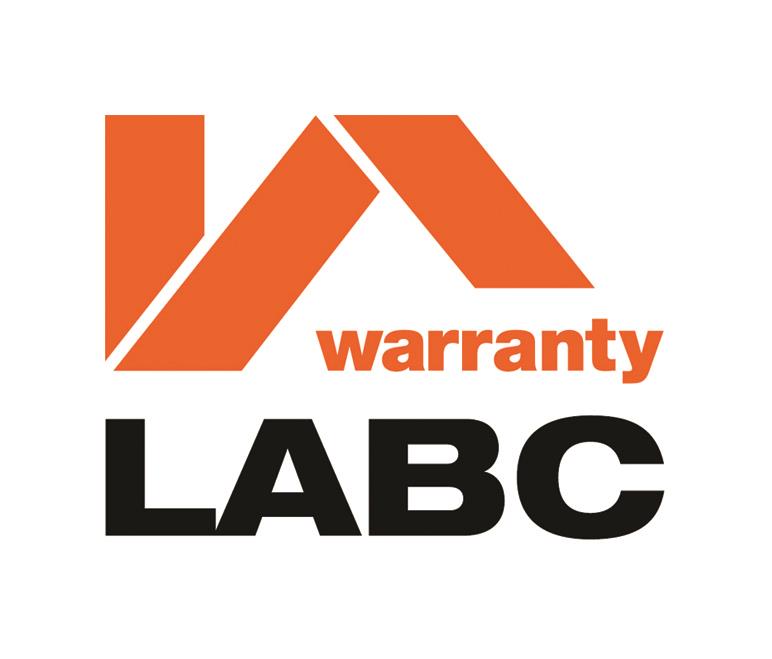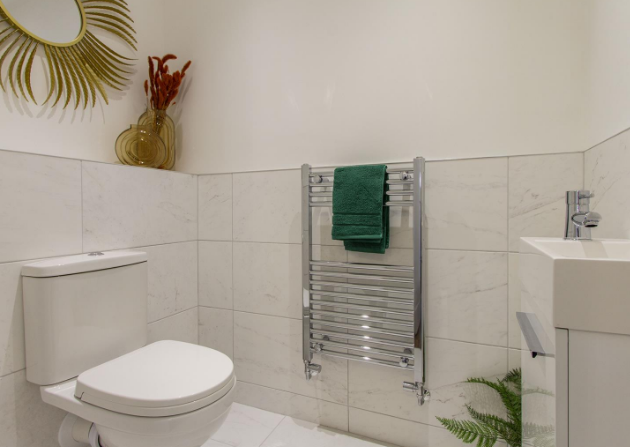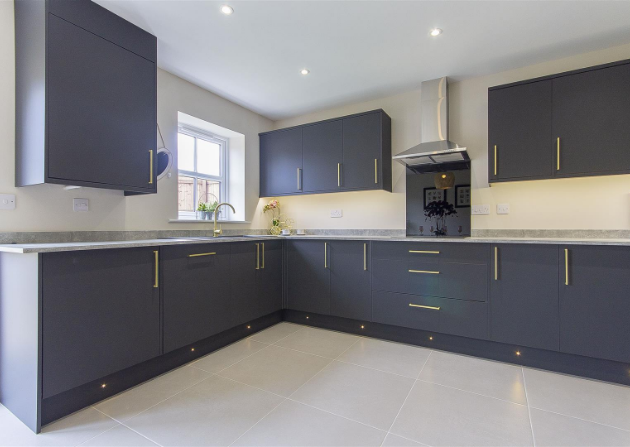PRIVACY POLICY
About this policy
Wilkins Vardy Residential Limited understands that your privacy is important to you and that you care
about how your personal data is used. We respect and value the privacy of everyone who visits this
website, www.hawthornemeadows.co.uk (“Our Site”) and will only collect and use personal data in ways
that are described here, and in a way that is consistent with our obligations and your rights under
the law.
Please read this Privacy Policy carefully and ensure that you understand it. Your acceptance of this
Privacy Policy is requested when using any form on our website.
1. Information About Us
Our Site is owned and operated by Wilkins Vardy Residential Limited, a company that’s registered in
England under company number 5135510.
Our Registered address: 23 Gluman Gate, Chesterfield, S40 1TX
Our Data Protection Officer
Name: Dan Elliot
Email address: dan@wilkins-vardy.co.uk
Telephone number: 01246 270 123
Postal address: 23 Gluman Gate, Chesterfield, S40 1TX
Please contact our Data Controller with any enquiries in regard to your data.
2. What Does This Policy Cover?
This Privacy Policy applies only to your use of Our site. Our site may contain links to other
websites. Please note that we have no control over how your data is collected, stored, or used by
other websites and we advise you to check the privacy policies of any such websites before providing
any data to them.
3. What Is Personal Data?
Personal data is defined by the UK GDPR and the Data Protection Act 2018 (collectively, “the Data
Protection Legislation”) as ‘any information relating to an identifiable person who can be directly
or indirectly identified in particular by reference to an identifier’.
Personal data is, in simpler terms, any information about you that enables you to be identified.
Personal data covers obvious information such as your name and contact details, but it also covers
less obvious information such as identification numbers, electronic location data, and other online
identifiers.
4. What Are My Rights?
Under the Data Protection Legislation, you have the following rights, which we will always work to
uphold:
a) The right to be informed about our collection and use of your personal data. This Privacy Policy
should tell you everything you need to know, but you can always contact us to find out more or to
ask any questions using the details in Section 13.
b) The right to access the personal data we hold about you. Part 11 will tell you how to do
this.
The right to have your personal data rectified if any of your personal data held by us is inaccurate
or incomplete. Please contact us using the details in Section 13 to find out more.
c) The right to be forgotten, i.e., the right to ask us to delete or otherwise dispose of any of
your personal data that we hold. Please contact us using the details in Section 13 to find out
more.
d) The right to restrict (i.e., prevent) the processing of your personal data.
e) The right to object to us using your personal data for a particular purpose or purposes.
f) The right to withdraw consent. This means that, if we are relying on your consent as the legal
basis for using your personal data, you are free to withdraw that consent at any time.
g) The right to data portability. This means that, if you have provided personal data to us
directly, we are using it with your consent or for the performance of a contract, and that data is
processed using automated means, you can ask us for a copy of that personal data to re-use with
another service or business in many cases.
h) Rights relating to automated decision-making and profiling. We do not use your personal data in
this way.
For more information about our use of your personal data or exercising your rights as outlined above,
please contact us using the details provided in Section 13.
It is important that your personal data is kept accurate and up to date. If any of the personal data
we hold about you changes, please keep us informed as long as we have that data.
Further information about your rights can also be obtained from the Information Commissioner’s Office
or your local Citizens Advice Bureau.
If you have any cause for complaint about our use of your personal data, you have the right to lodge
a complaint with the Information Commissioner’s Office. We would welcome the opportunity to resolve
your concerns ourselves, however, so please contact us first, using the details in Section 13.
5. What Data Do You Collect and How?
Depending upon your use of our site, we may collect and hold some or all of the personal and
non-personal data set out in the table below, using the methods also set out in the table. We do not
collect any ‘special category’ or ‘sensitive’ personal data OR personal data relating to children OR
data relating to criminal convictions and/or offences.
| Data Collected |
How We Collect the Data |
| Identity Information including name |
Website contact form |
| Contact information including email address, telephone number |
Website contact form |
6. How Do You Use My Personal Data?
Under the Data Protection Legislation, we must always have a lawful basis for using personal data.
The following table describes how we may use your personal data, and our lawful bases for doing so:
| What We Do |
What Data We Use |
Our Lawful Basis |
| Supplying our products or services to you |
Name, email address, telephone |
To provide and maintain our services to you |
| Personalising and tailoring our products or services for you |
Name, email address, telephone |
To tailor our services to match your needs as expressed to us |
| Communicating with you |
Name, email address, telephone |
To contact you for the purposes of supplying our Services
| Supplying you with information by email that you have opted-in-to (you may opt-out at
any time by contacting us) |
Name, email address, telephone |
To contact you for the purposes of supplying our Services |
With your permission and/or wherever permitted by law, we may also use your personal data for
marketing purposes, which may include contacting you by email or telephone with information, news,
and offers on our products or services. You will not be sent any unlawful marketing or spam. We will
always work to fully protect your rights and comply with our obligations under the Data Protection
Legislation and the Privacy and Electronic Communications (EC Directive) Regulations 2003, and you
will always have the opportunity to opt-out. We will always obtain your express opt-in consent
before sharing your personal data with third parties for marketing purposes and you will be able to
opt-out at any time.
We will only use your personal data for the purpose(s) for which it was originally collected unless
we reasonably believe that another purpose is compatible with that or those original purpose(s) and
need to use your personal data for that purpose. If we do use your personal data in this way and you
wish us to explain how the new purpose is compatible with the original, please contact us using the
details in Section 13.
If we need to use your personal data for a purpose that is unrelated to, or incompatible with, the
purpose(s) for which it was originally collected, we will inform you and explain the legal basis
which allows us to do so.
In some circumstances, where permitted or required by law, we may process your personal data without
your knowledge or consent. This will only be done within the bounds of the Data Protection
Legislation and your legal rights.
7. How Long Will You Keep My Personal Data?
We will not keep your personal data for any longer than is necessary in light of the reason(s) for
which it was first collected. Your personal data will therefore be kept for the following periods
(or, where there is no fixed period, the following factors will be used to determine how long it is
kept):
| Type of Data |
How Long We Keep It |
| Identity Information including name |
Whilst you remain a user of our services |
| Contact information including email address and telephone number |
Whilst you remain a user of our services |
8. How and Where Do You Store or Transfer My Personal Data?
Data security is very important to us, and to protect your data we have taken suitable measures to
safeguard and secure data collected through our website.
We will only store your personal data in the UK. This means that it will be fully protected under the
Data Protection Legislation.
The security of your personal data is essential to us, and to protect your data, we take a number of
important measures, including the following:
- limiting access to your personal data to those employees, agents, contractors, and other third
parties with a legitimate need to know and ensuring that they are subject to duties of
confidentiality.
- procedures for dealing with data breaches (the accidental or unlawful destruction, loss,
alteration, unauthorised disclosure of, or access to, your personal data) including notifying
you and/or the Information Commissioner’s Office where we are legally required to do so.
- our website holds an SSL certificate, which ensures that data you send or receive through our
website is secure and private.
9. Do You Share My Personal Data?
We will not share any of your personal data with any third parties for any purposes, subject to the
following exceptions:
- If we sell, transfer, or merge parts of our business or assets, your personal data may be
transferred to a third party. Any new owner of our business may continue to use your personal
data in the same way(s) that we have used it, as specified in this Privacy Policy.
- In some limited circumstances, we may be legally required to share certain personal data, which
might include yours, if we are involved in legal proceedings or complying with legal
obligations, a court order, or the instructions of a government authority.
- We may sometimes contract with third parties to supply services to you on our behalf. These may
include payment processing, delivery of goods, search engine facilities, advertising, and
marketing. In some cases, the third parties may require access to some or all of your data.
Where any of your data is required for such a purpose, we will take all reasonable steps to
ensure that your data will be handled safely, securely, and in accordance with your rights, our
obligations, and the obligations of the third party under the law.
- We may compile statistics about the use of our website including data on traffic, usage
patterns, user numbers, sales, and other information. All such data will be anonymised and will
not include any personally identifying data, or any anonymised data that can be combined with
other data and used to identify you. We may from time to time share such data with third parties
such as advertisers. Data will only be shared and used within the bounds of the law.
If any of your personal data is shared with a third party, as described above, we will take steps to
ensure that your personal data is handled safely, securely, and in accordance with your rights, our
obligations, and the third party’s obligations under the law, as described above in Section 8.
If any personal data is transferred outside of the UK, we will take suitable steps in order to ensure
that your personal data is treated just as safely and securely as it would be within the UK and
under the Data Protection Legislation, as explained above in Section 8
10. Can I Withhold Information?
You may access certain areas of our website without providing any personal data at all. However, to
use all features and functions available on our site you may be required to submit or allow for the
collection of certain data.
11. How Can I Access My Personal Data?
If you want to know what personal data we have about you, you can ask us for details of that personal
data and for a copy of it (where any such personal data is held). This is known as a “subject access
request”.
All subject access requests should be made in writing and sent to the email or postal addresses shown
in Section 13.
There is not normally any charge for a subject access request. If your request is ‘manifestly
unfounded or excessive’ (for example, if you make repetitive requests) a fee may be charged to cover
our administrative costs in responding.
We will respond to your subject access request within 7 days and, in any case, not more than one
month of receiving it. Normally, we aim to provide a complete response, including a copy of your
personal data within that time. In some cases, however, particularly if your request is more
complex, more time may be required up to a maximum of three months from the date we receive your
request. You will be kept fully informed of our progress.
12. How do you use Cookies?
Cookie Policy
Effective Date: 14-Dec-2023
Last Updated: 14-Dec-2023
What are cookies?
This Cookie Policy explains what cookies are and how we use them, the types of cookies we use i.e, the information we collect using cookies and how that information is used, and how to manage the cookie settings.
Cookies are small text files that are used to store small pieces of information. They are stored on your device when the website is loaded on your browser. These cookies help us make the website function properly, make it more secure, provide better user experience, and understand how the website performs and to analyze what works and where it needs improvement.
How do we use cookies?
As most of the online services, our website uses first-party and third-party cookies for several purposes. First-party cookies are mostly necessary for the website to function the right way, and they do not collect any of your personally identifiable data.
The third-party cookies used on our website are mainly for understanding how the website performs, how you interact with our website, keeping our services secure, providing advertisements that are relevant to you, and all in all providing you with a better and improved user experience and help speed up your future interactions with our website.
Types of Cookies we use
Manage cookie preferences
Cookie Settings
Cookie Policy Generated By CookieYes - Cookie Policy Generator.
13. How Do I Contact You?
To contact us about anything to do with your personal data and data protection, including to make a
subject access request, please use the following details:
Email address: dan@wilkins-vardy.co.uk
Telephone number: 01246 270 123
Postal Address: Wilkins Vardy Residential Limited, 23 Gluman Gate, Chesterfield, S40 1TX
14. Changes to this Privacy Policy
We may change this Privacy Policy from time to time. This may be necessary, for example, if the law
changes, or if we change our business in a way that affects personal data protection.
Any changes will be immediately posted on our website, and you will be deemed to have accepted the
terms of the Privacy Policy on your first use of our site following the alterations. We recommend
that you check this page regularly to keep up to date. This Privacy Policy was last updated on 4th
December 2023.
